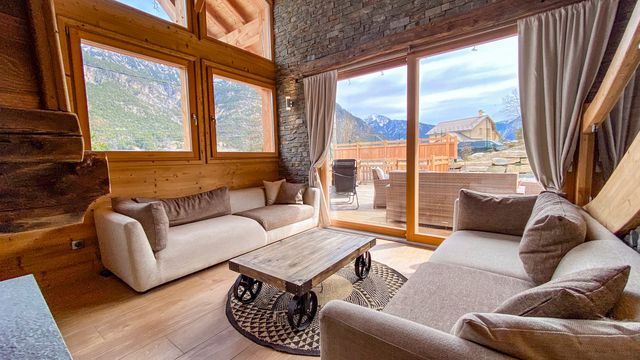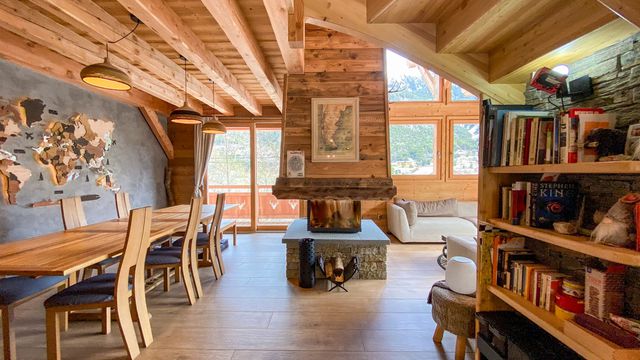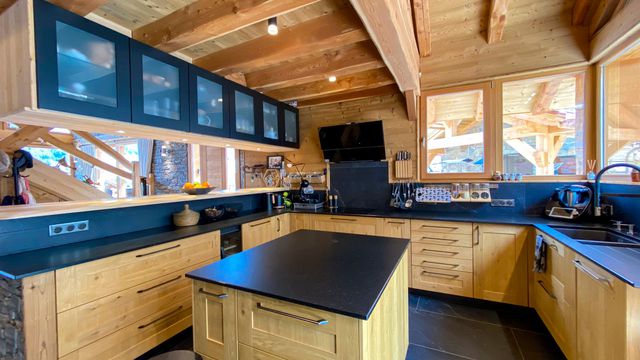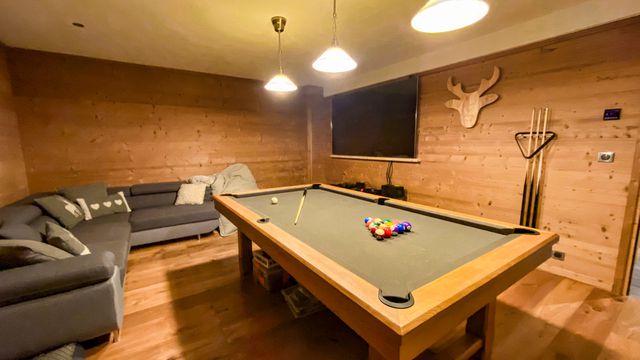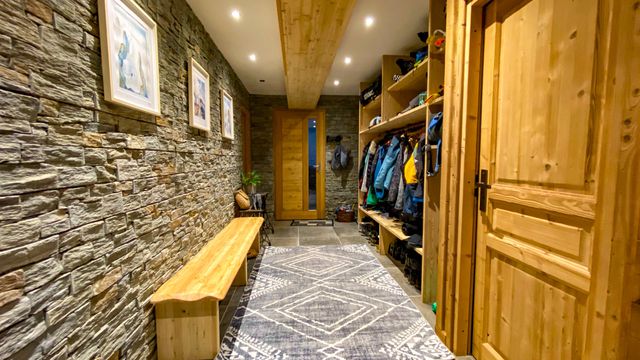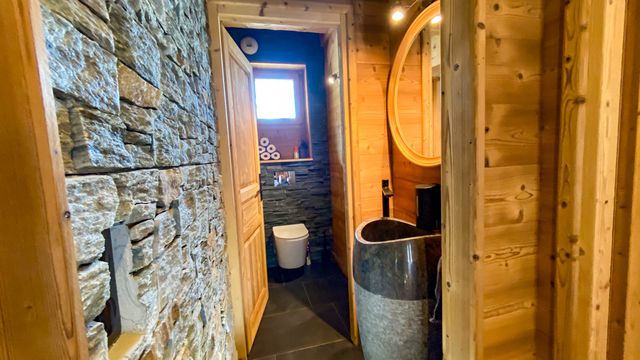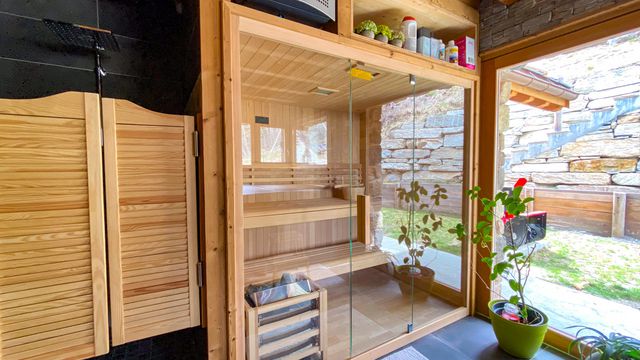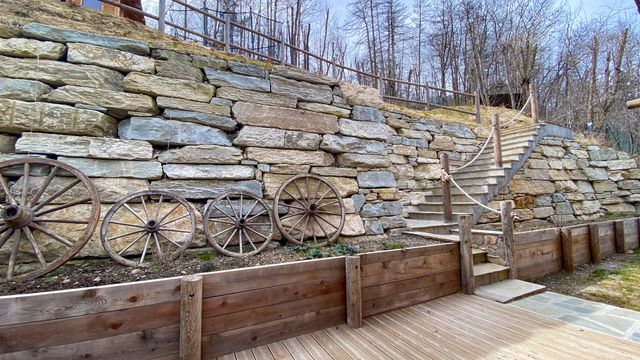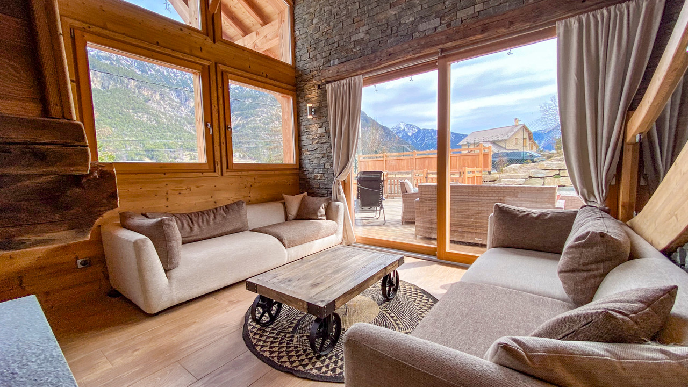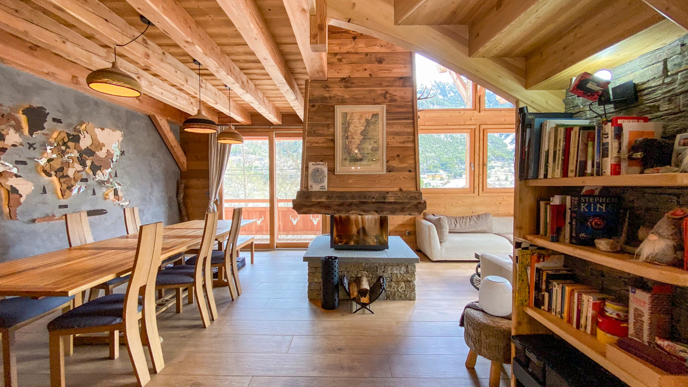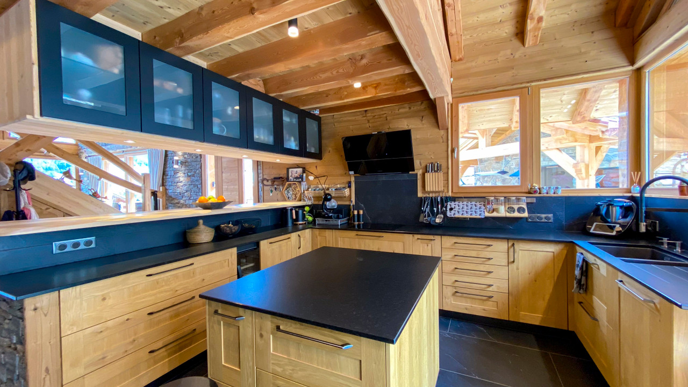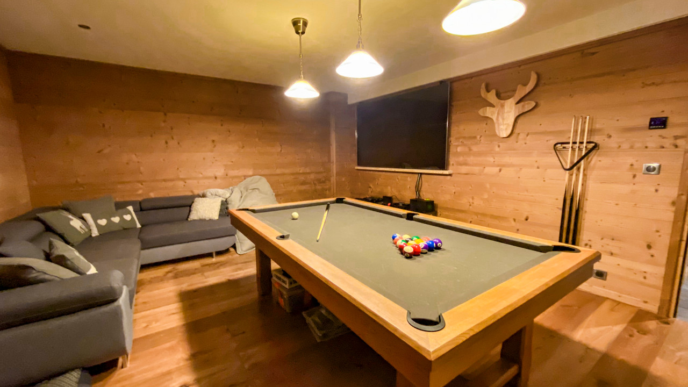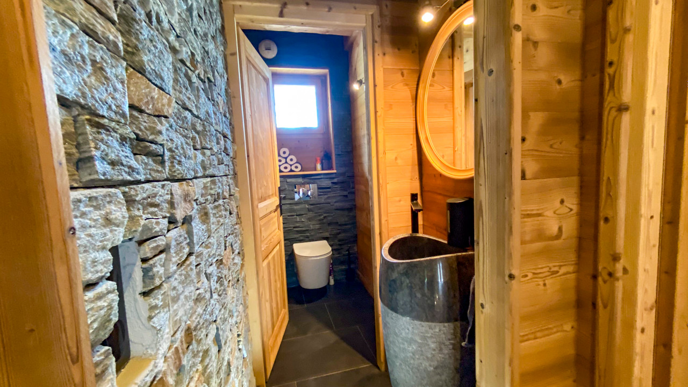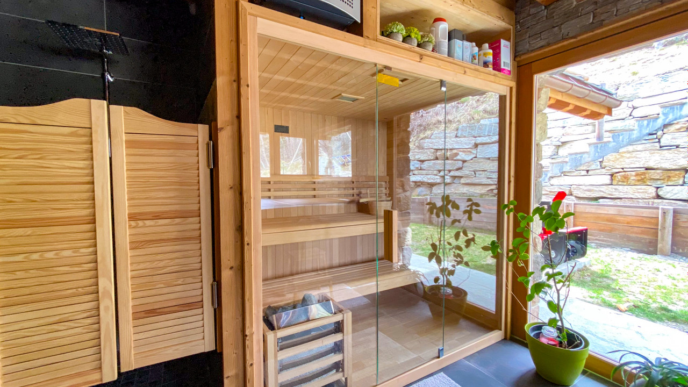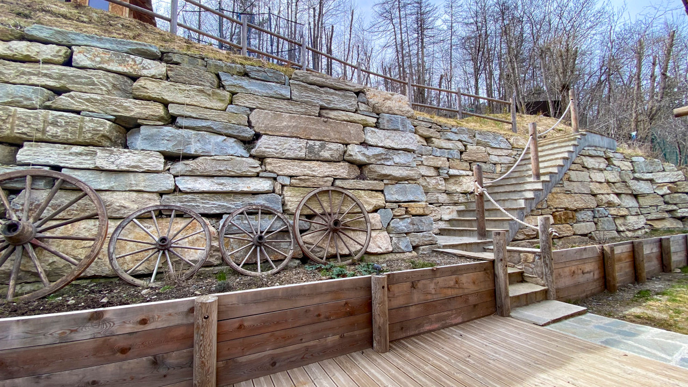Brand new luxury chalet for sale in Serre Chevalier with garage
Provence / Alpes, Hautes-Alpes (5)
3.250.000 € ID: 169375Stunning contemporary alpine property for sale.
The Chalet....
This recently finished property has just come on the market after having been built to a very high specification. It has been built with quality materials and includes luxury fixtures and fittings.
The property is located in a residential area in between Briancon and Chantemerle, and it is even possible to ski to the back door in favourable conditions.
It has 350 m2 of habitable space where one can enter the chalet either from the ground floor or from the vast terrace on the 1st floor.
On the lower floor there is an integral 60 m garage, which gives access to the lower level. On this floor there's a large office, a games room and a guest bedroom / gym with shower room. There is also a service room which includes laundry and storage.
Upstairs we have a vast living area composed of completely fitted high tech kitchen, dining area and cosy lounge, all modelled around the central fire place which rises up to the second floor.
There's another charming guest room with bathroom and a separate w.c. On this level we have a relaxing spa room with shower, jacuzzi and sauna. A wall mounted TV completes the room.
From the kitchen we can access the rear of the chalet and the stone summer house, barbeque and natural water source. The rear of the property has been beautifully terraced and rises up to a kids cabin and trampoline.
On the upper floor are 3 double bedrooms. The master bedroom has a separate w.c., walk in dressing room and bathroom. There's a fun kids room with duplex bed and then a 3rd guest room. There's a separate bathroom also on this level.
This luxury chalet is a perfect alpine home but would equally make a fantastic rental property with bookings assured.
Dimensions are as follows ...
Ground floor - Games room 22.73 m2
Ground floor - WC 1.82 m2
Ground floor - Bedroom 1 20.4 m2
Ground floor - Study 14.52 m2
Ground floor - Cellar 3.89 m2
Ground floor - Laundry 15.58 m2
Ground floor - Utility room 7.4 m2
Ground floor - Corridor 13.5 m2
1st floor - Kitchen 25.71 m2
1st floor - Living room 44.7 m2
1st floor - Sauna 17 m2
1st floor - Wc 1 1.47 m2
1st floor - Bedroom 2 18.37 m2
2nd floor - Corridor 4.57 m2
2nd floor - Bedroom 3 9.44 m2
2nd floor - Bathroom 5.72 m2
2nd floor - Wc 2 1.18 m2
2nd floor - Bedroom 4 16.73 m2
2nd floor - Bedroom 5 26.2 m2
Information about risks to which this property is exposed is available on the Géorisques website : https://www.georisques.gouv.fr
-
Details
- Wohnungstyp
- Chalet
- Kondition
- Gut
- Kategorie Detail
- Ski chalet
- Wohnfläche (m2)
- 350 m²
- Grundstücksfläche (m2)
- 1.100 m²
- Boden HA / Legal
- Grounds 0-1 HA
- Aussicht
- Berge
-
Zimmerinformation
- Schlafzimmer
- 5
- Andere Bäder
- 4
- Garage
- Internierter

