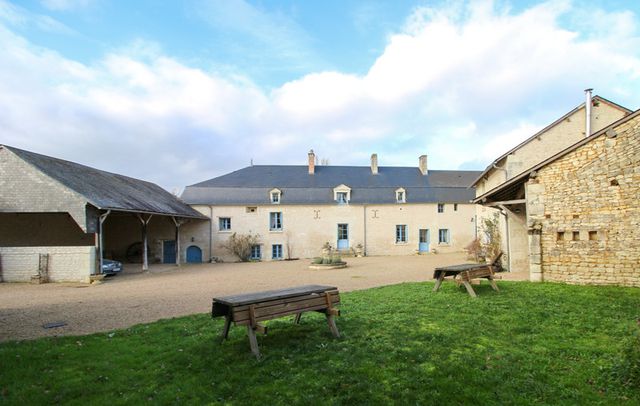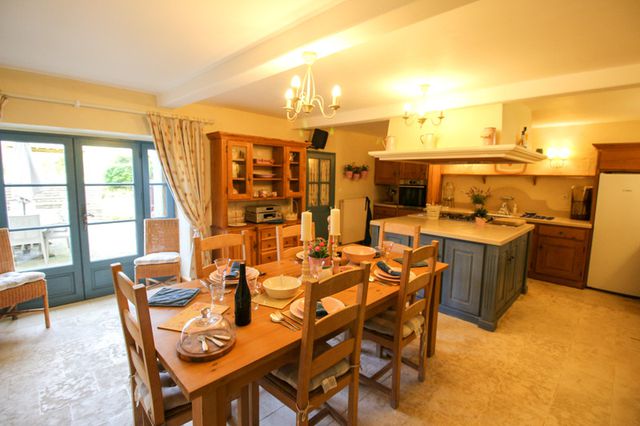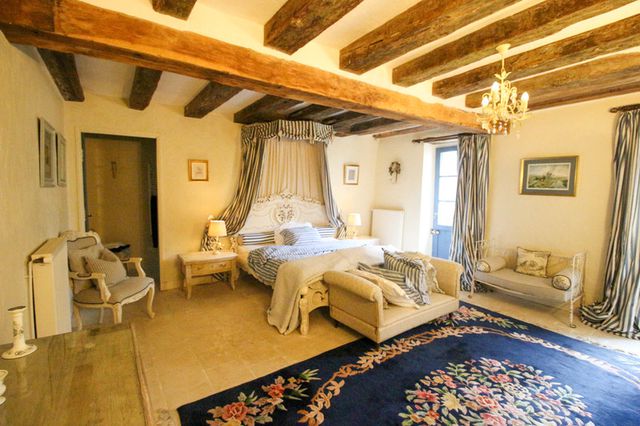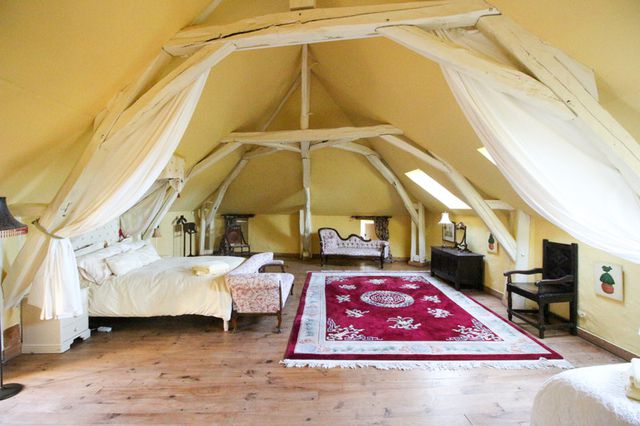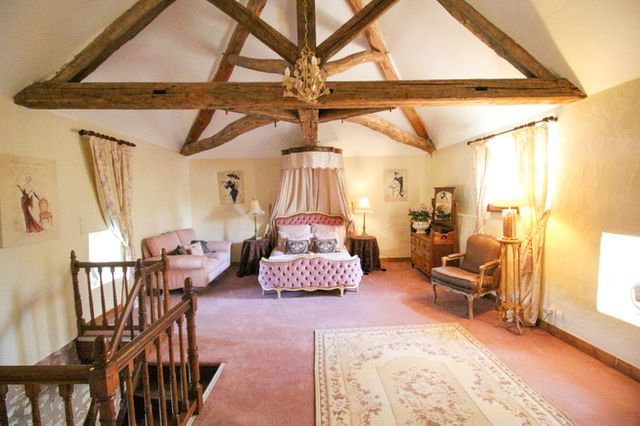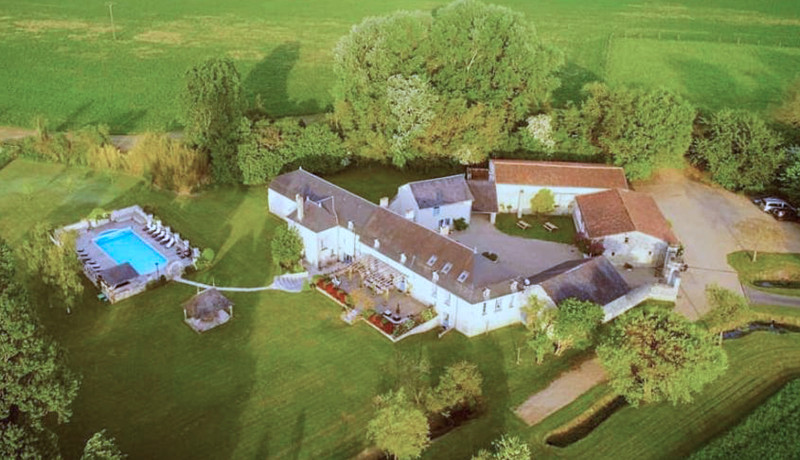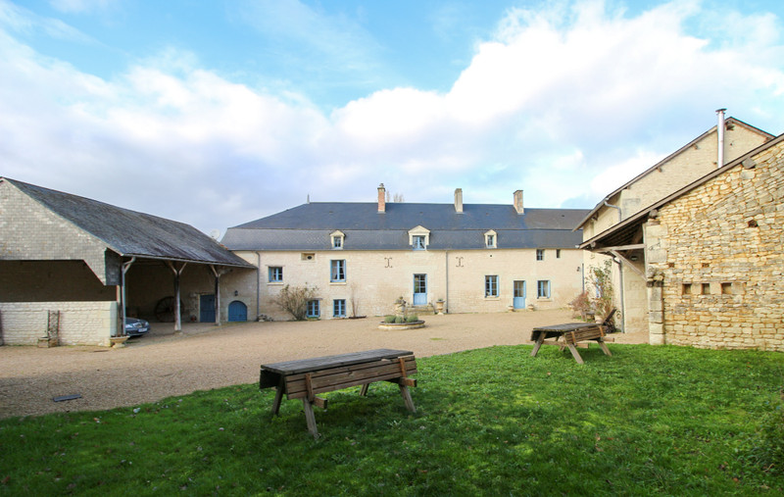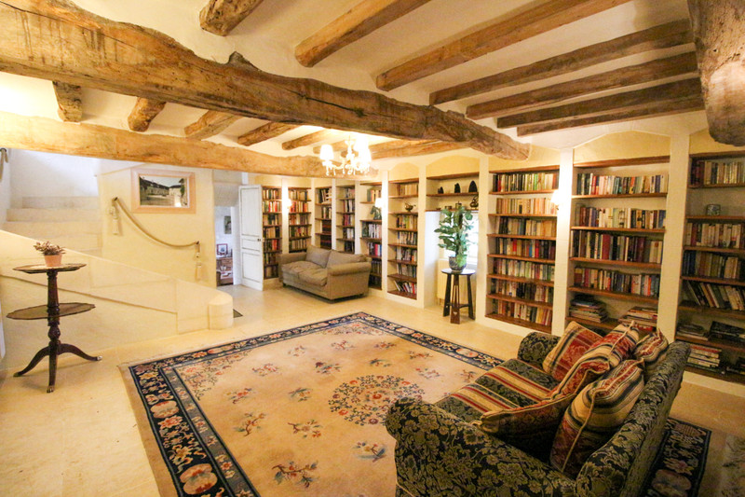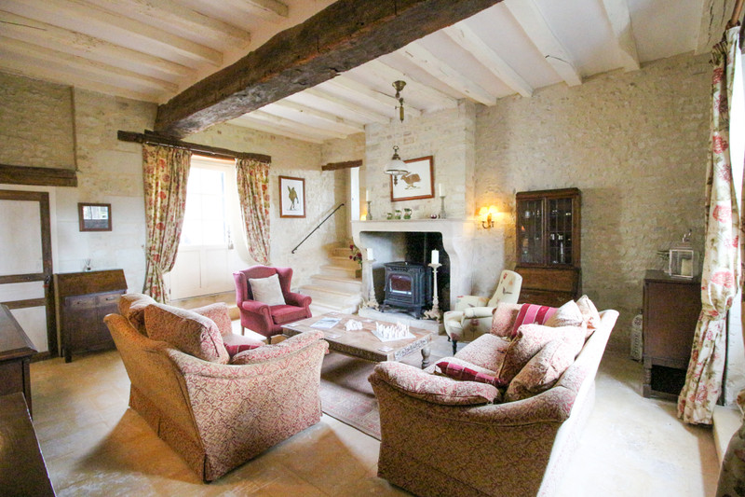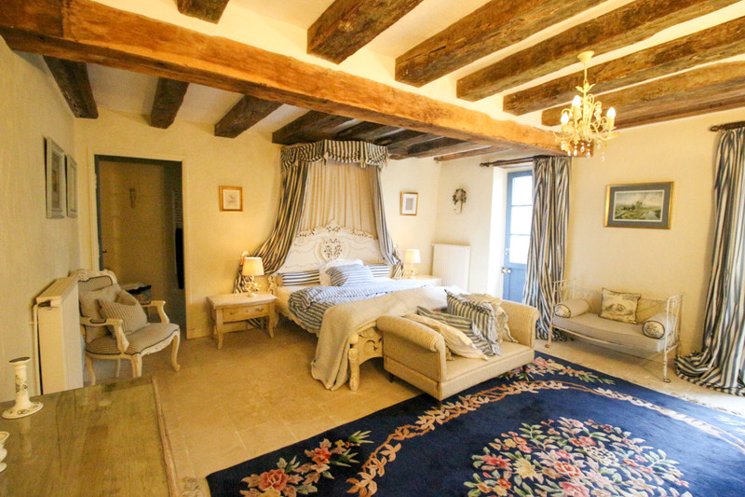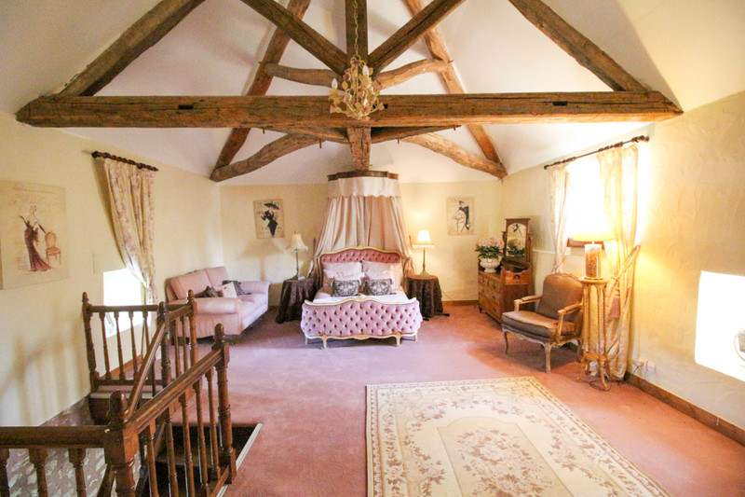Beautiful manor house for sale in 40 ha with gite and pool, Vienne
Poitou-Charentes, Vienne
995.000 € ID: 164051Whether you are looking for a private family residence with plenty of space for visitors or space to create a hospitality business, this beautiful manoir is the perfect countryside retreat.
It is tastefully decorated throughout with features like exposed and painted beams, exposed stone walls and stone and wooden floors, with guesthouse, barn annexe and swimming pool.
The property comes with 98 acres of land, including a pond and grassland suitable for horses, some of which already provides an annual revenue.
The manoir (500m2) comprises :
a library (28m2) with stone staircase to the first floor
WC (3m2)
a vestibule (5m2)
a large bedroom (26m2) with adjoining shower room (11m2) and bedroom (14m2)
a dining room (24m2) with a door to the courtyard and a door to the terrace
a lounge (32m2) with a fireplace with pellet stove, a door to the courtyard and a door to the terrace
a large lounge (55m2)
a fitted kitchen (32m2) with pellet stove, a door and double doors to the rear patio
a back kitchen (5m2)
a cellar (9m2) with a door to the rear patio
a storage room (2m2) under the stairs
a room (7m2) used for storage
another room accessed from the rear patio.
On the first floor :
a landing (6m2)
a bedroom (30.5m2) with built-in cupboards and WC
a large bathroom (17m2) with shower, bath, bidet, WC and built-in cupboard and a dressing room (13m2) with built-in cupboards
a large bedroom (55m2)
A corridor from the landing leads to :
a bedroom (23.5m2) with en-suite shower room (8m2) with shower, double basins and WC
a bedroom (21m2) with en-suite shower room (7m2) with shower, washbasin and WC
a further bedroom (33m2) and bathroom (7m2) and large cupboard (5m2). This room has a wooden staircase leading to a room (23m2) on the ground floor with pellet stove and two doors to the courtyard.
In the basement (45m2) :
a corridor (8m2) at the end of which is a WC (1m2)
a storage room (18m2)
a laundry room (18m2) with two shower cubicles
The guest house (92m2) comprises :
On the ground floor :
a large living room (47m2) with a fitted kitchen area, a wood burner and a door leading to the private garden
First floor:
Landing (2m2)
A bedroom (12m2) with built-in cupboard
A bedroom (23.5m2) with built in cupboards
A shower room (7.5m2) with shower, basin and WC
Other buildings :
An annexe (128m2) in three parts:
the first comprising a storage area (36m2)
the second comprising a gym (26m2) and a storage area (32m2)
the third comprising two horse boxes (34m2)
An attached barn (98m2) and two horse boxes (48m2)
A garage.
A covered parking area (21m2) attached to the guest house
A hangar (81m2) with parking for three cars.
Courtyard to the front
Garden to the rear with swimming pool with terraces and patio.
The property, is surrounded by countryside and is approximately 15 minutes from Richelieu and Loudun and 25 minutes from Chinon.
-
Details
- Wohnungstyp
- Landhaus/Manoir
- Kondition
- Gut
- Kategorie Detail
- B&B - Gites - Camping
- Wohnfläche (m2)
- 592 m²
- Grundstücksfläche (m2)
- 406.347 m²
- Aussicht
- Countryside
-
Zimmerinformation
- Schlafzimmer
- 9
- Andere Bäder
- 6
- Garage
- Frei
-
Besonderheiten
- Schwimmbad
- Ställe
- Scheune
- Gästehaus

