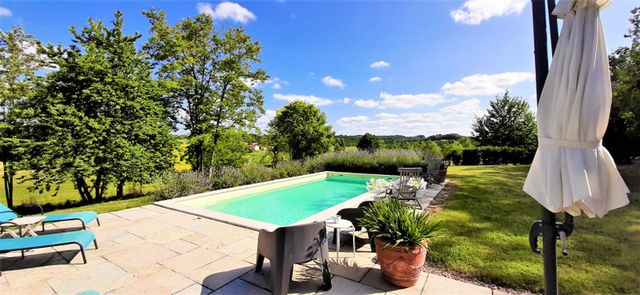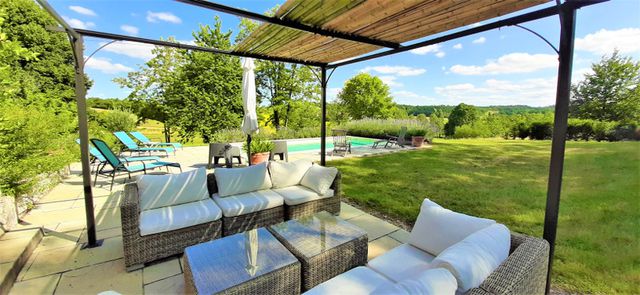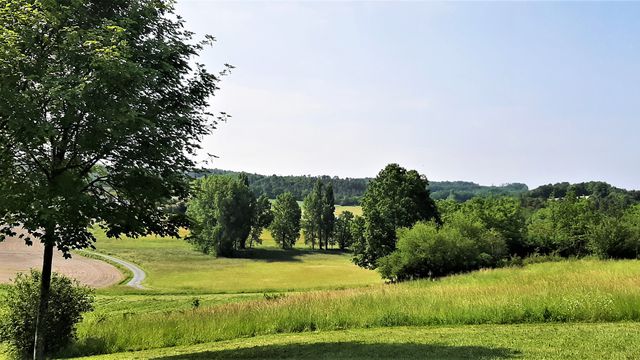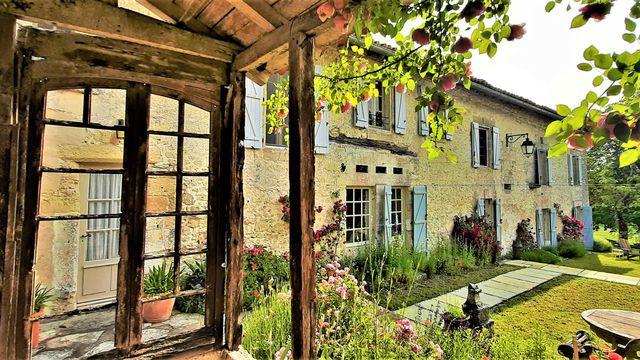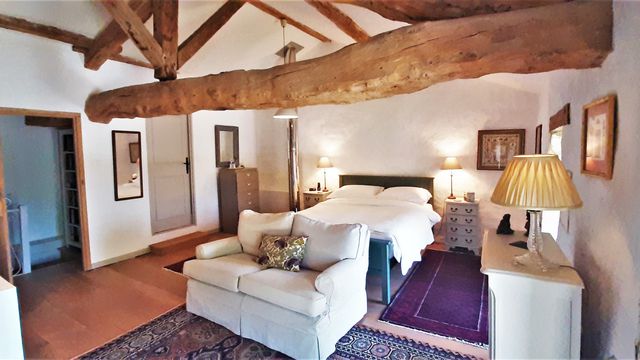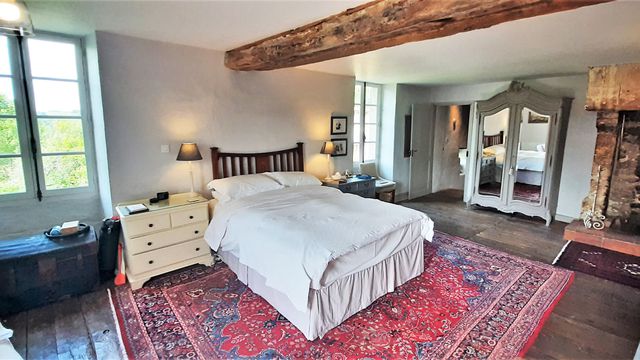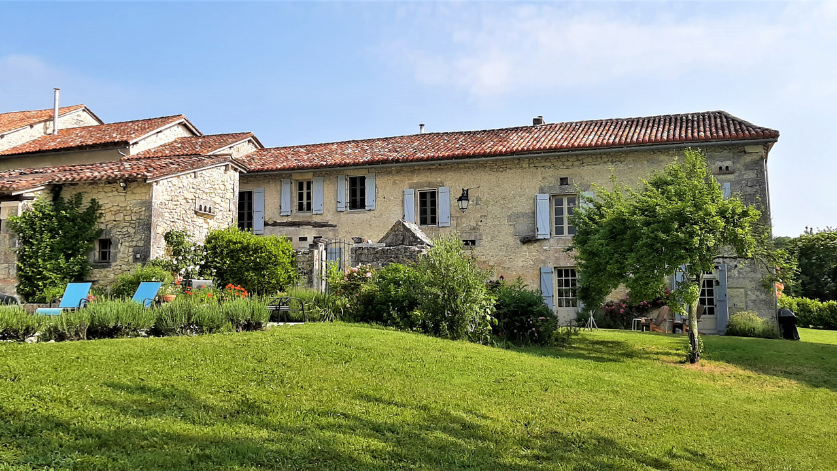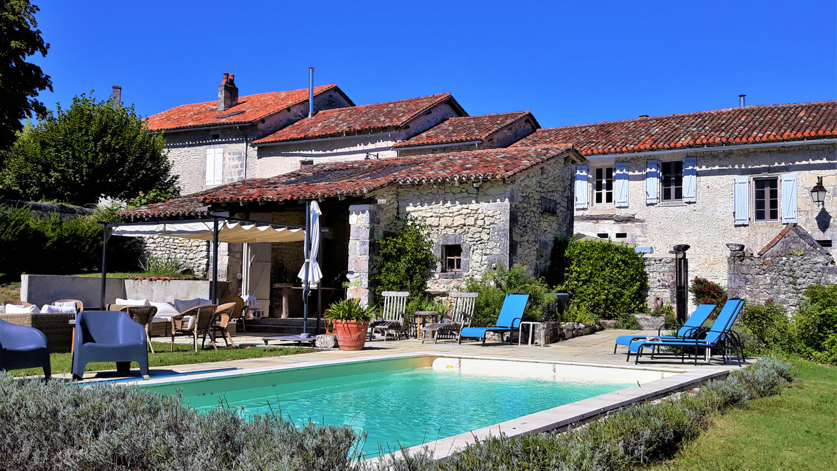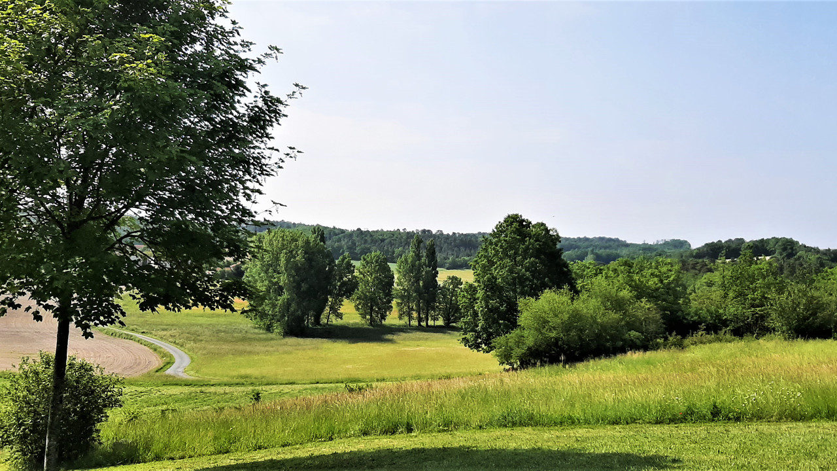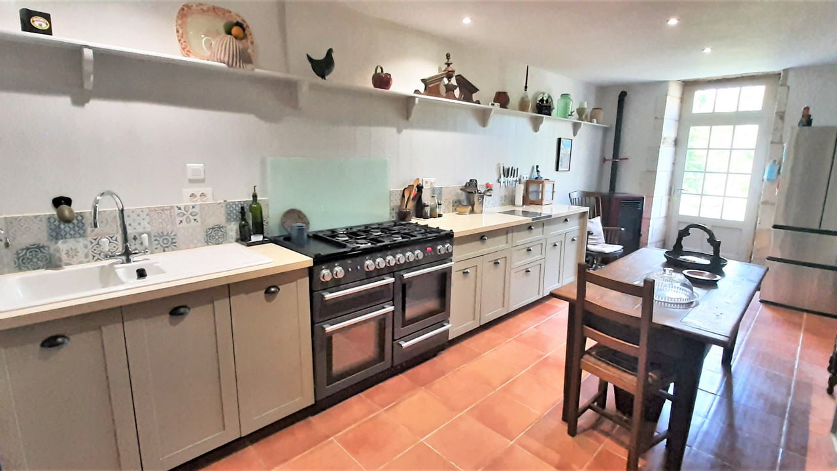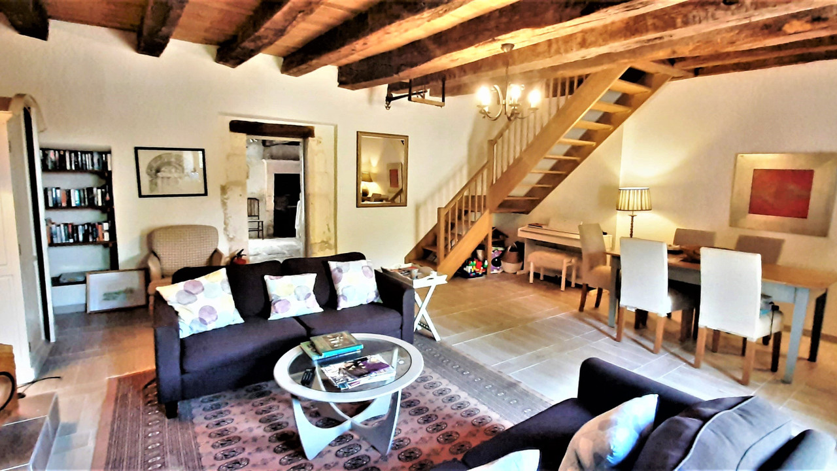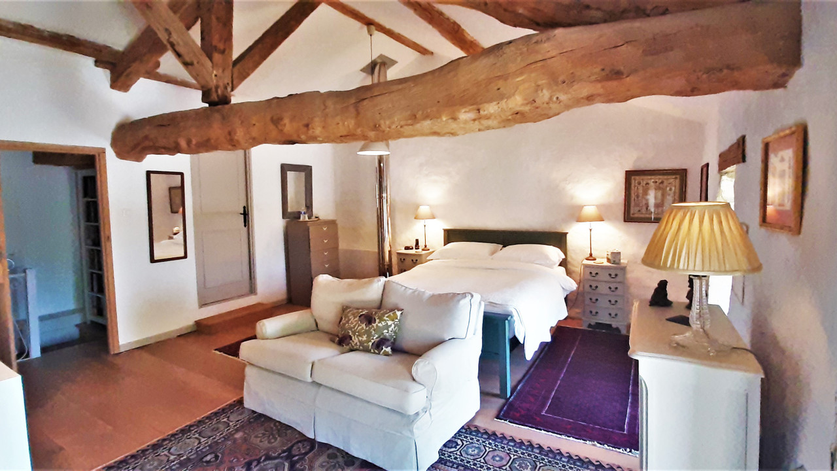Beautiful farmhouse with gîte and pool in rolling countryside.Dordogne
Aquitaine, Dordogne
524.700 € ID: 165009In greater detail -:
Main house downstairs
Entrance hall - 15.60 m²
Toilette room - 5.50 m²
Kitchen and utility room 25.90 m²
Dining room - 16.60 m²
Living room - 35.15 m²
Cellar - 9.75 m²
Hall - 5.90 m²
Room - 29.25 m²
Mezaninne 1 - 14.75 m²
Mezaninne 2 - 12 m²
Shower room - 3.60 m².
Main house upstairs -
Landing - 2.75 m²
Bedroom 1 - 26.60 m²
En-suite shower room - 3.55 m²
Bedroom 2 - 18.40 m²
En-suite shower room - 2.40 m²
Bedroom 3 - 11.30 m²
En-suite shower room - 5.25 m²
Storage space above bedroom - 20 m²
Bedroom 4 - 42.10 m²
En-suite shower and bathroom - 7.30 m²
Dressing room - 5.40 m² Attic.
The gîte :-
Downstairs -
Living/dining room - 44.30 m²
Kitchen - 16.30 m²
Utility room with wc - 4.95 m²
The gîte upstairs -
Landing - 5.20 m²
Bedroom 1 - 32.55 m²
Bedroom 2 - 17.80 m²
Bath and shower room with wc - 7.95 m².
Outside -
Pool room - 7.55 m²
Covered terrace - 18. m²
Bread oven room - 16.50 m²
Workshop - 33.15 m²
Covered wood store - 26.55 m²
Garden.
A private driveway leads down to this delightlfull house with it's 4 bedrooms all with en-suite shower/bath rooms, and the 2 bedroomed gîte. On the ground floor of the main house there is a large entrance hall and a toilette, a kitchen with a pellet stove, a large pantry and a door leading out to the garden, next to the kitchen is a utility room. There is a dining room that also has a door that leads out to the garden, and then you have the spacouse living room that has a wood burning stove. On the ground floor there is also a shower room, plus another room used as a work space with a wood burning stove and a door leading out to the back garden, above this room there are 2 mezaninnees. There is also a cellar that is situated next to the living room. Upstairs there are 3 good sized bedrooms all with en-suite shower rooms. The 4th bedroom is the master bedroom and it has a wood burning stove an en-suite shower and bath room, plus a walk-in dressing room.
The gîte has a large living/dining room with a wood burning stove. The fitted kitchen has a gorgeous flag stone floor and a door leading out to the back garden. next to the kitchen is a utility room with a toilette. Upstairs there is the master bedroom with a reversible (hot/cold) air conditioning unit, from the master bedroom there is a 2nd bedroom plus a bath and shower room with a toilette.
Outside you have a lovely covered terrace area overlooking the pool and the beautiful views. Next to this terrace is a room that holds the bead oven and is also big enough to use as a store room for garden furniture. There is a room with the pool filter and pump that is also large enough to use as a store room for sunbeds etc. At the bottom of the garden there is a 2 car garage with a concrete floor.. The garden is a delight with many mature trees, shrubs and gorgeous smelling roses! The property is situated just a few minutes drive from Verteillac and also Riberac. A property that is a true delight and a must to be visited!
Information about risks to which this p
-
Details
- Wohnungstyp
- Bauernhof Wohnung
- Kondition
- Excellent
- Kategorie Detail
- B&B - Gites - Camping
- Wohnfläche (m2)
- 444 m²
- Grundstücksfläche (m2)
- 8.925 m²
- Boden HA / Legal
- Grounds 0-1 HA
- Aussicht
- Countryside
-
Zimmerinformation
- Schlafzimmer
- 6
- Andere Bäder
- 6
- Garage
- Frei
- Garagenplätze
- 2
-
Besonderheiten
- Badehaus
- Schwimmbad
- Werkstatt
- Breitband Internet
- Scheune
- Gästehaus

