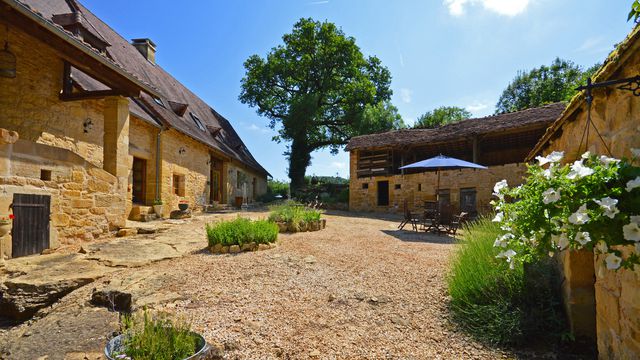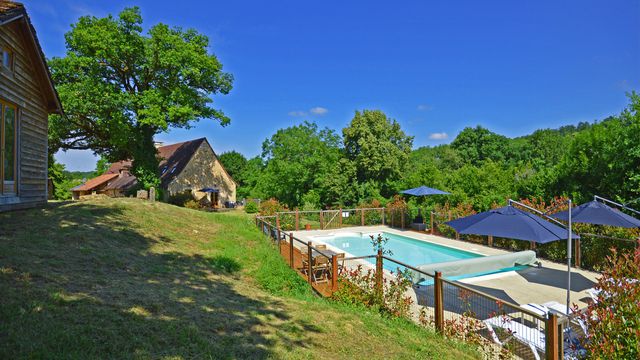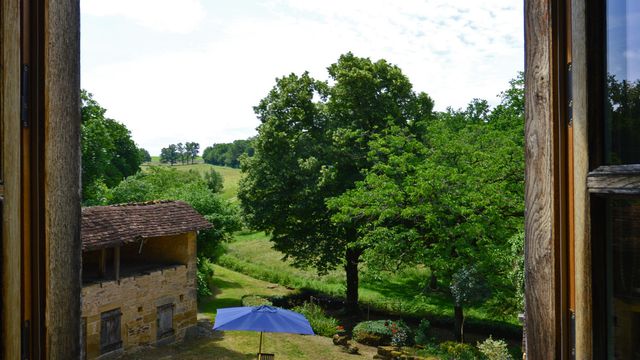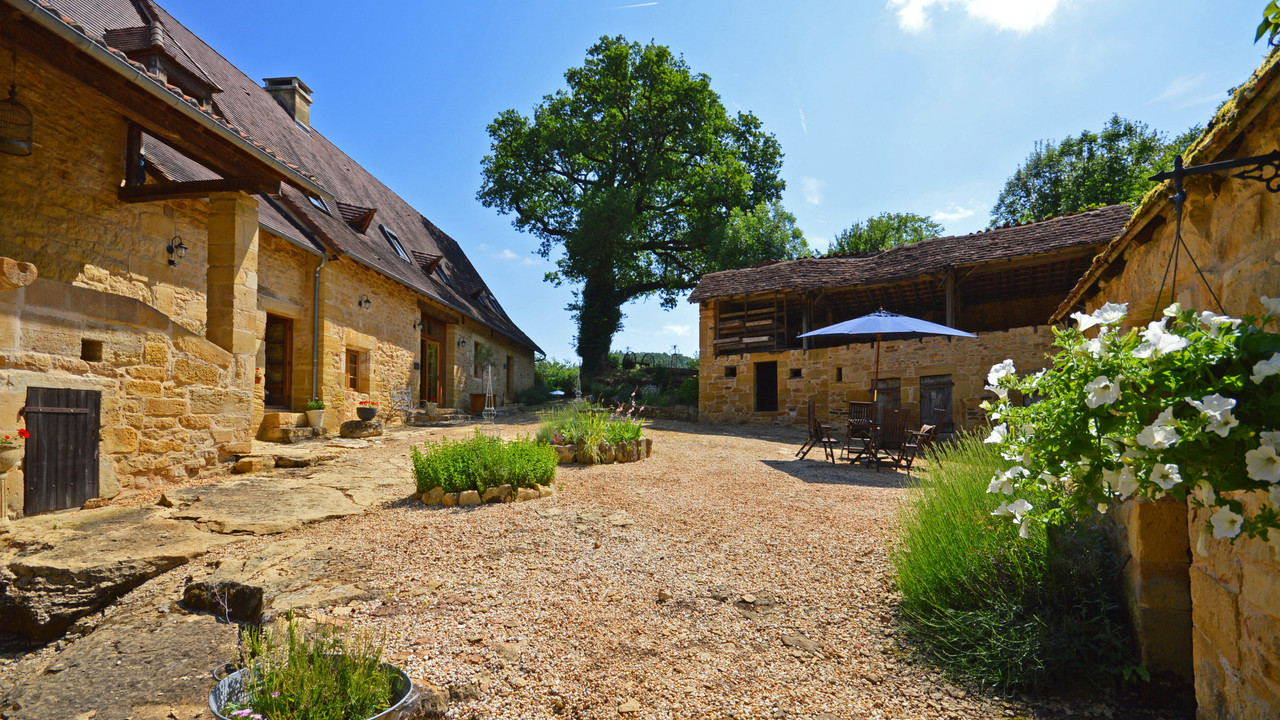Beautiful farmhouse in 4.5 ha with 2 gites and pool. Dordogne
Aquitaine, Dordogne
649.950 € ID: 165160Hidden up its own valley, this prestige 17th- 18th century property is sumptuously restored in every detail with the best materials and craftsmanship.
The interiors are luminous and open plan with plush up to date bathrooms and kitchens equipped with the latest appliances, period stone features exposed, and beams restored or authentically replaced, top quality tiling and flooring throughout.
The interior layout is cleverly designed with the wing to one side divided respectively into 3 and 2 bedroom gites with their own entrances, and being in line, each is not overlooked therefore forming a secluded home with a successful up and running business.
Exteriorly there is a pretty stone courtyard and outbuildings, salt swimming pool and just over 11 acres of grounds with mature trees, meadows, and a stream.
A property of outstanding quality ready to move into.
Main house
Ground floor (underfloor electric heating throughout)
Large open plan kitchen/dining area, large carved stone fireplace and wood burner, tiled floor, exposed ceiling beams and French doors to terrace and courtyard 57,5 m²
1st bedroom with oak flooring, beamed ceiling, french door to courtyard, pointed stone walls 14 m²
Ensuite bathroom with tiled walk in shower, tiled and pointed stone walls, washbasin and w/c 5,5 m²
Lower ground floor
Sitting room with paved floor, exposed beams, pointed stone walls and stone fireplace with wood burner and French doors opening onto the courtyard 24,5 m²
Large utility room with paved floor, ancient stone sink, pointed stone walls, and staircase to the main kitchen, office area, exposed beams 18 m²
Washroom 4 m²
1st floor (accessed from kitchen staircase, oak flooring throughout)
Landing exposed roof beams 5 m²
Bathroom with w/c, tiled bath and washbasin, exposed roof beams and dormer window 6,5 m²
2nd bedroom with exposed beams, dormer window 14 m²
Corridor with exposed roof beams 13 m²
3rd bedroom with exposed roof beams, stone wall and dormer window 11 m²
Gite 1
Ground floor
Large open plan kitchen/dining/sitting room, with exposed beams, large double French doors courtyard side, French door to raised terrace overlooking countryside, wood burner, tiled floor 44.5 m²
1st bedroom tiled floor, stone walls, French door onto terrace overlooking countryside, 15 m²
Ensuite bathroom with tiled shower, stone walls, w/c and washbasin 6 m²
1st floor (oak flooring throughout)
2nd bedroom with dormer window and exposed roof beams 15 m²
Bathroom with tiled shower, bath, w/c and washbasin 6,5 m²
3rd bedroom with dormer window, stone wall and exposed roof beams 14 m²
Washroom with tiled shower, washbasin and w/c 7 m²
Gite 2
Ground floor
Large open plan kitchen/dining/sitting room, tiled floor, French doors to garden terrace and courtyard, stone walls and beamed ceiling 45 m²
1st floor (oak flooring throughout)
1st bedroom with stone wall, exposed roof beams, velux window, including walk in dressing room 10,5 m²
Bathroom with tiled shower, bath, washbasin and w/c, velux, stone wall and tiling 7,5 m²
2nd bedroom with velux, exposed roof beams 8,5 m²
Outside
Courtyard with stone bread oven, stone drying barn
Various stone ruins and follies
Salt swimming pool 10 x 5 m (heated)
-
Details
- Wohnungstyp
- Bauernhof Wohnung
- Kondition
- Excellent
- Kategorie Detail
- B&B - Gites - Camping
- Wohnfläche (m2)
- 335 m²
- Grundstücksfläche (m2)
- 44.707 m²
- Boden HA / Legal
- Grounds 1-5 HA
- Aussicht
- Countryside
-
Zimmerinformation
- Schlafzimmer
- 8
- Andere Bäder
- 7
- Garage
- Frei
-
Besonderheiten
- Doppelfenster
- Schwimmbad
- Scheune
- Gästehaus



















